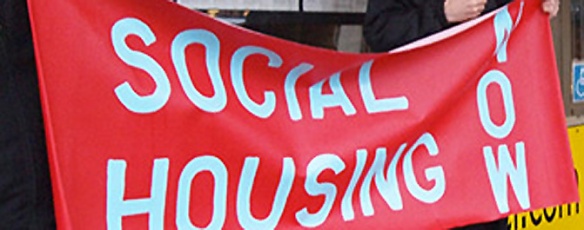Noon Friday March 22nd a resident calling himself “The Artist — formerly known as Homelesss Dave” began a hunger strike for social justice and housing the homeless. The hunger strike began six days after the official start of the 40th provincial election campaign on 16 march 2013. His message on Twitter read:
“We’re not about smashing windows. We’re about smashing the old broken paradigms and building new paradigms that are more just and equal.”












